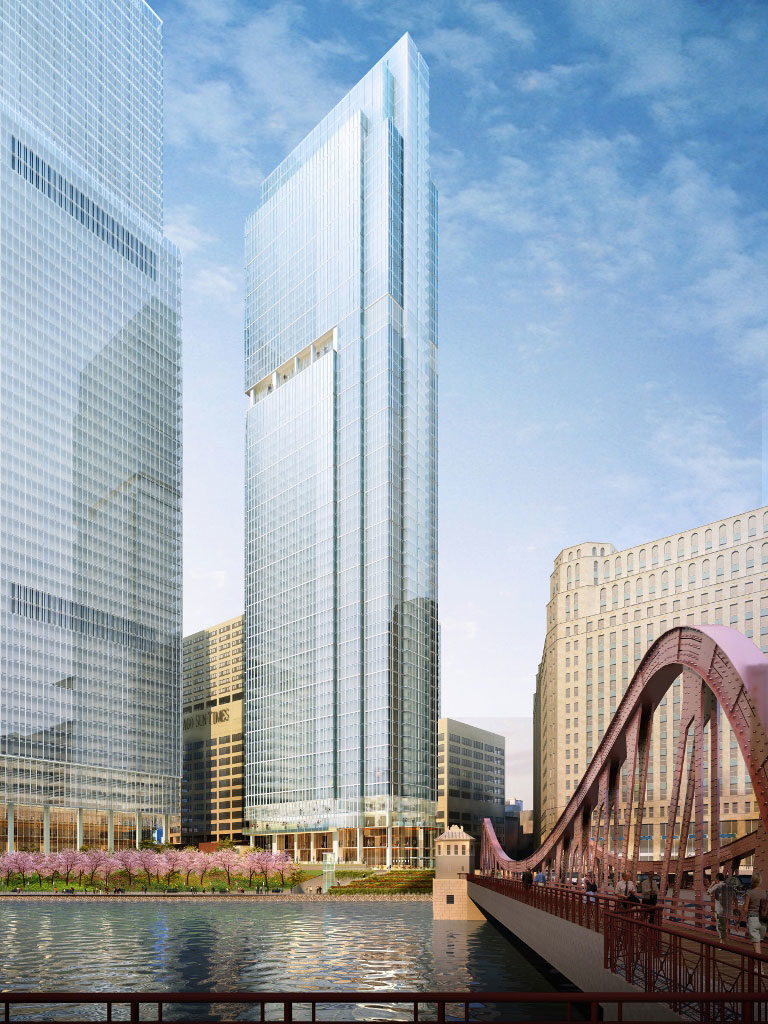Wolf Point East
The Wolf Point East Tower is the third development on the historic 3.85 acres of land known as Wolf Point. Wolf Point is located at the fork where the south and north branches of the Chicago River meet the main branch. This 60-story tower has a total of 938,917 square feet and includes amenity and residential levels. Wolf Point East includes six levels of parking below the building, which encompass 143,062 square feet and over 200 parking spaces. Above the parking is the main lobby and two floors of amenities. The lobby is a total of 11,740 square feet of which 3,602 square feet is designated for retail space. On the second and third level of the tower are the lower level amenity floors. Included in the 23,388 square feet is an entire floor of fitness and a floor with a pool, spa, lounge and gaming area. Wolf Point East consists of 625,055 residential square feet with 698 residential units ranging from studios to three-bedroom apartments. Walsh Construction served as the general contractor and Pappageorge Haymes Partners was the architect of record.Client: PNC Bank
Project Name: Wolf Point East
Project Type: Commercial, Hospitality
Services Provided: Equity Representation
Project Location: Chicago
Size: 938,917 square feet
Date Completed: 2020
Architect: Pelli Clarke Pelli/Pappageorge Haymes Partners
