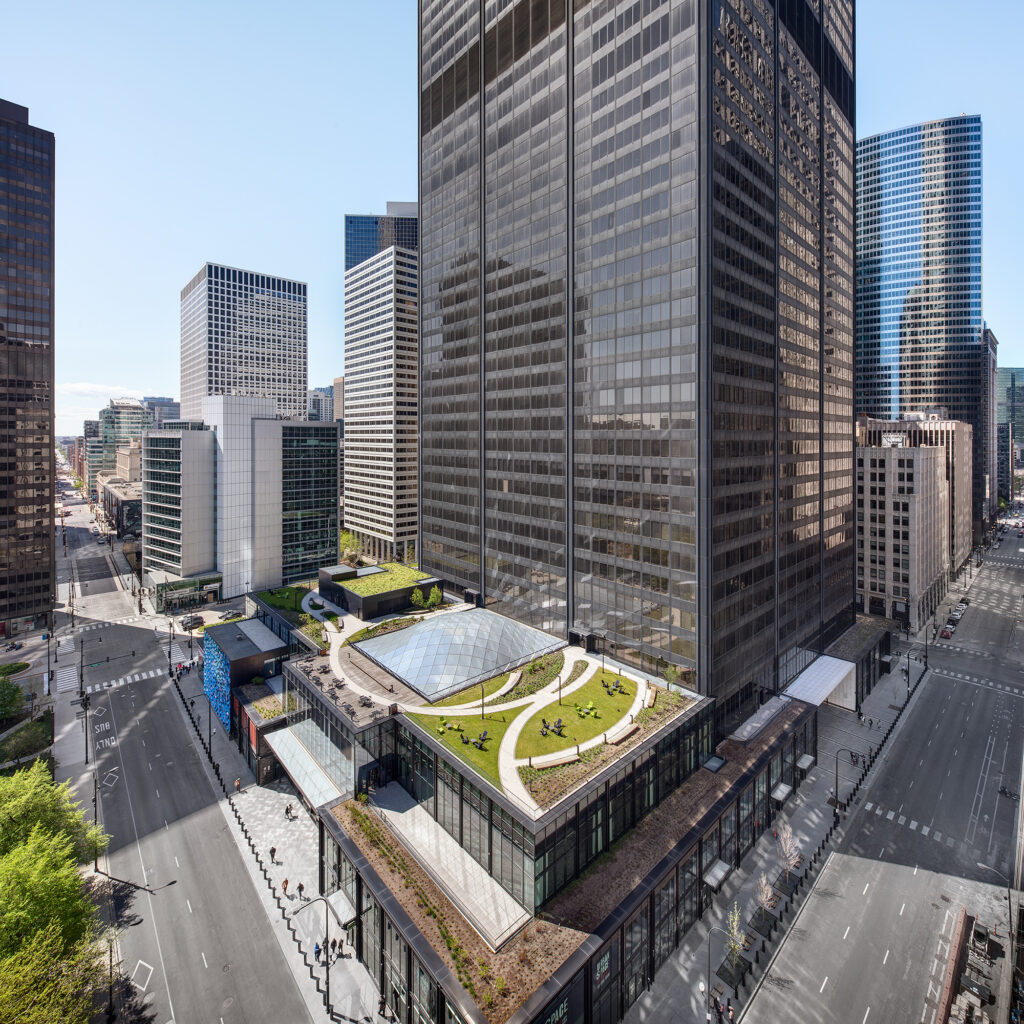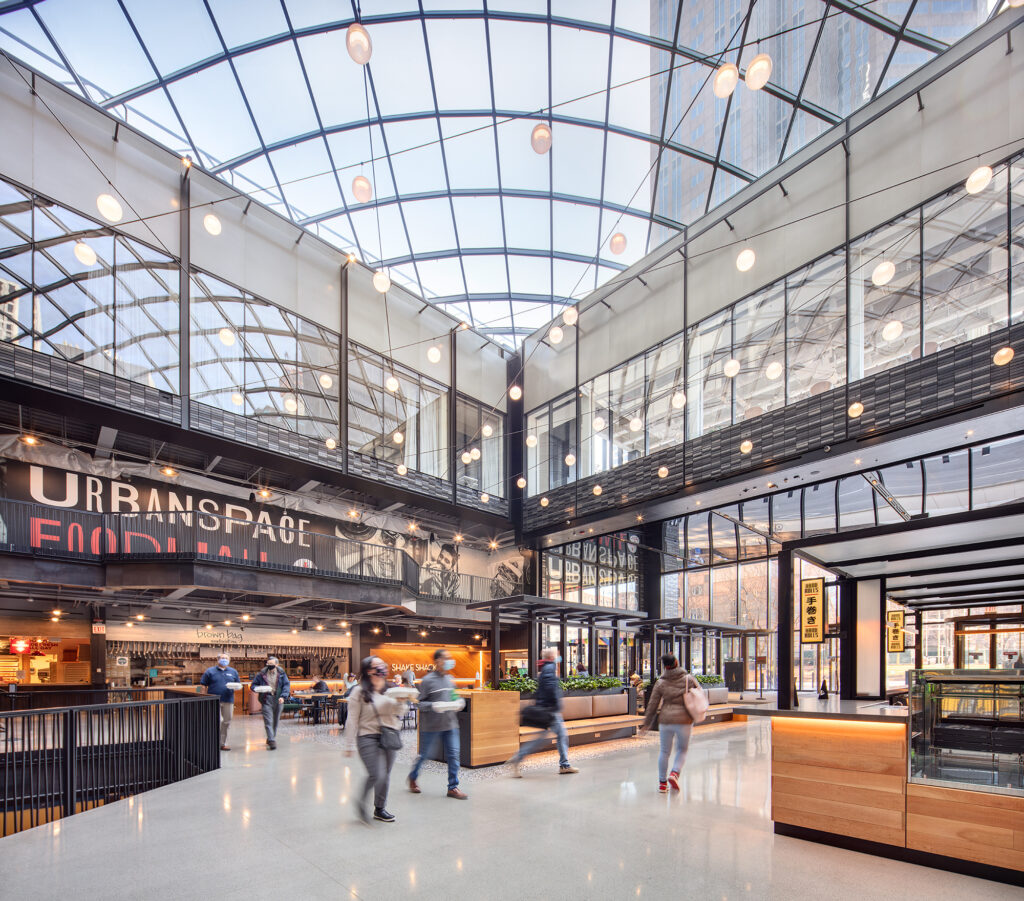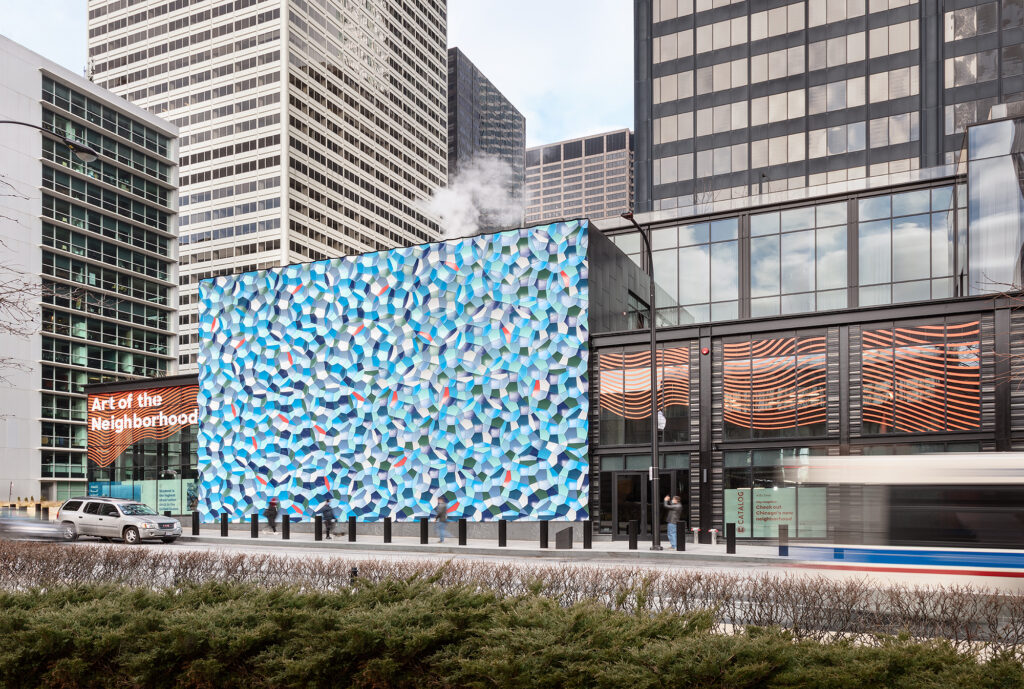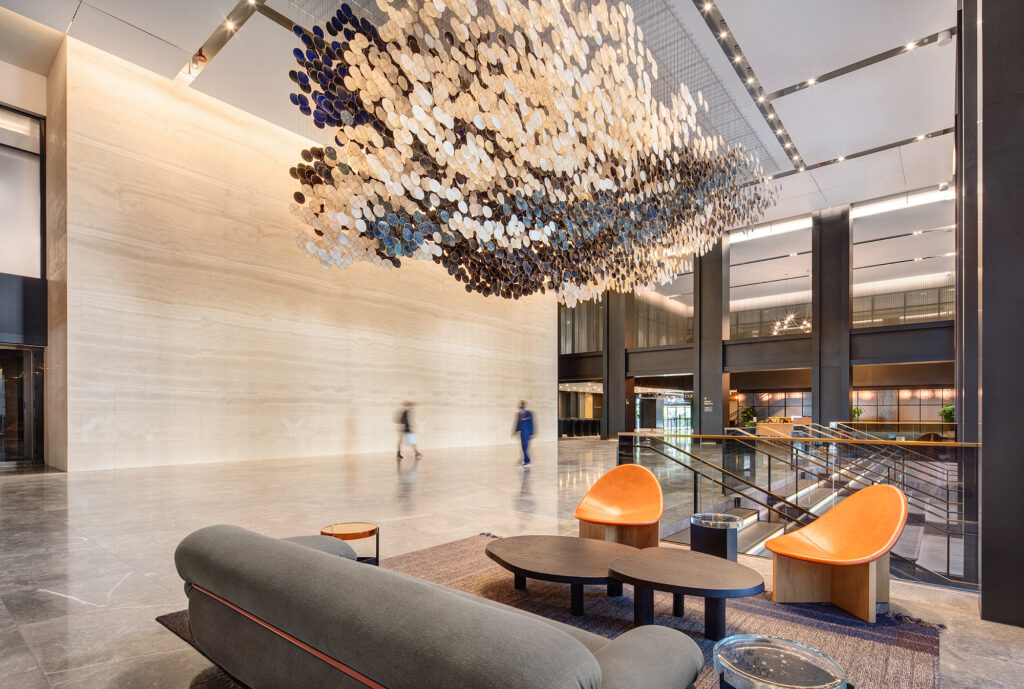Willis Tower Redevelopment
A 480,000 square renovation has transformed Willis Tower into an urban neighborhood destination and workplace of the future. The project includes more than 300,000 square feet at the base of the tower for Catalog, a five-story dining, retail and immersive-entertainment experience, which features views of the iconic tower through an impressive glass skylight. The project also features 150,000 square feet of new tenant amenity spaces, new Wacker, Franklin and Jackson entrances and lobbies, and a 30,000 square-foot outdoor terrace. From street to sky, the building now provides inviting hospitality and memorable experiences for tenants and visitors on a scale unmatched by any other destination. (Photos by EQ Office.)Client: EQ Office
Project Name: Willis Tower Redevelopment
Project Type: Commercial
Services Provided: Project Management
Project Location: Chicago
Size: 480,000 square feet
Date Completed: Spring 2021
Architect: Gensler



