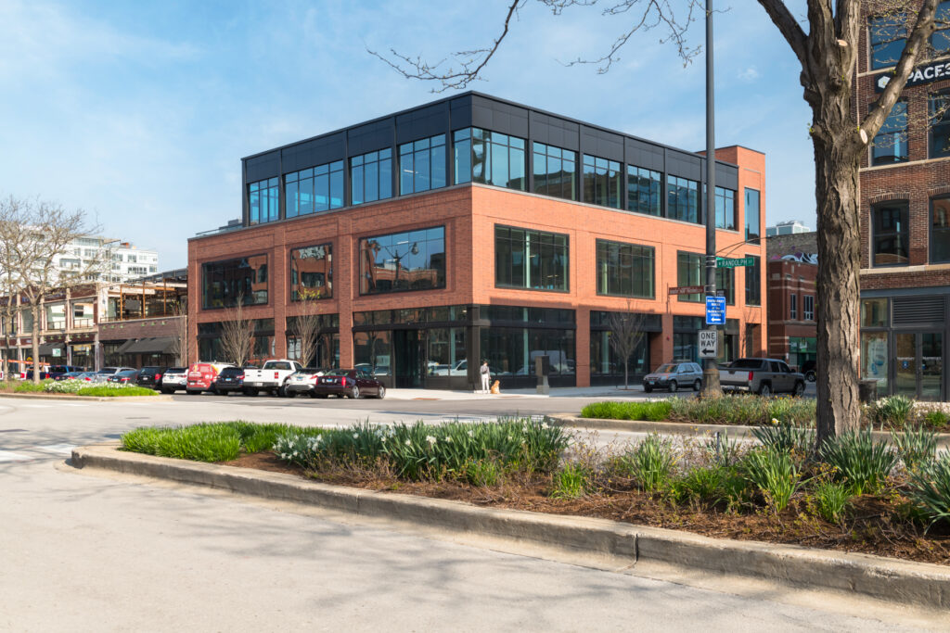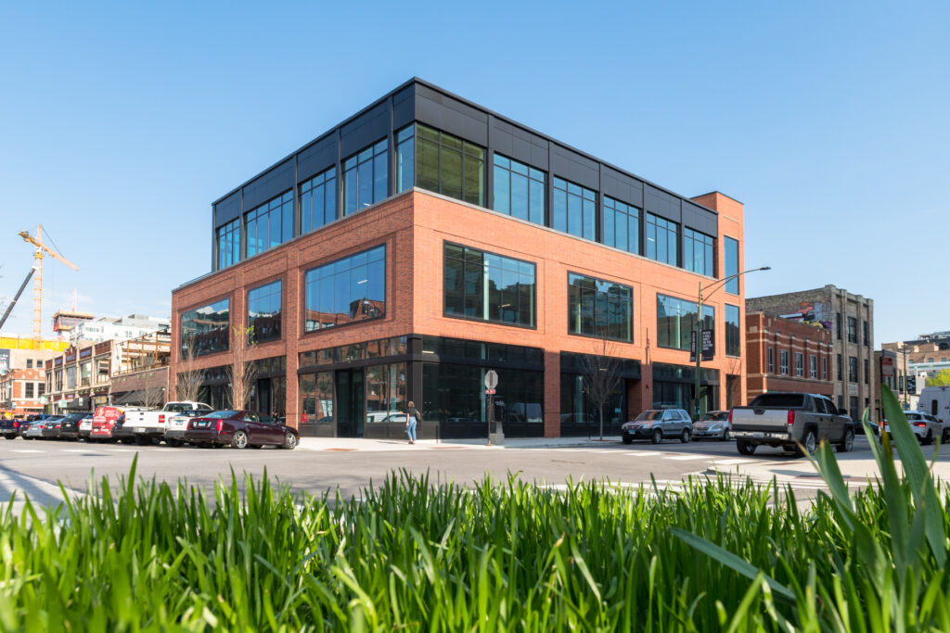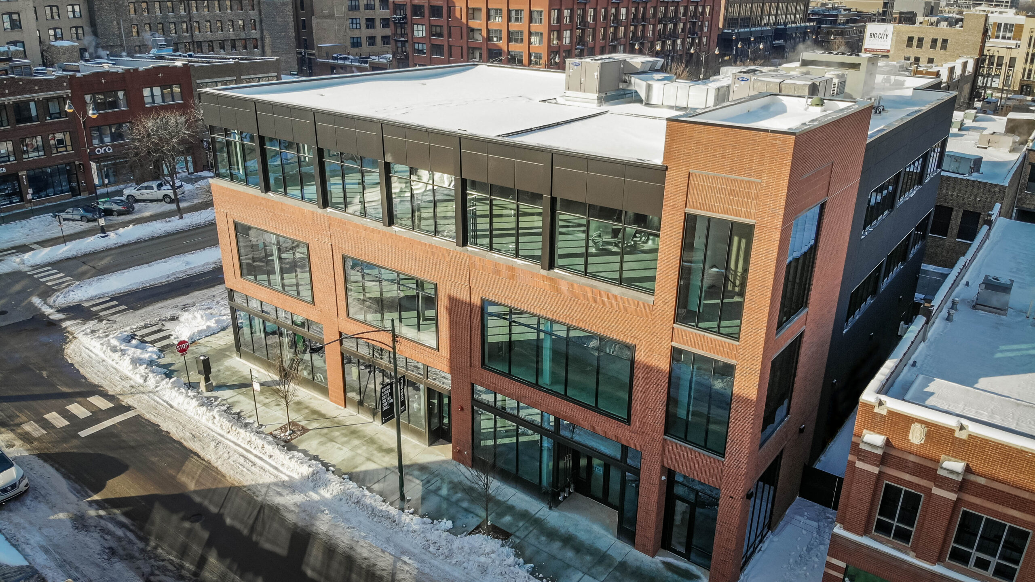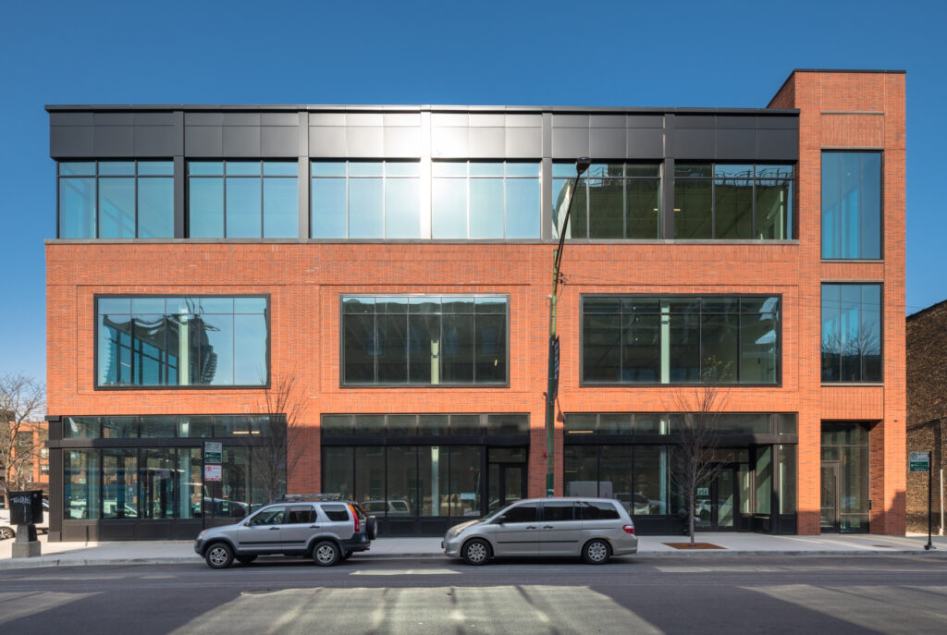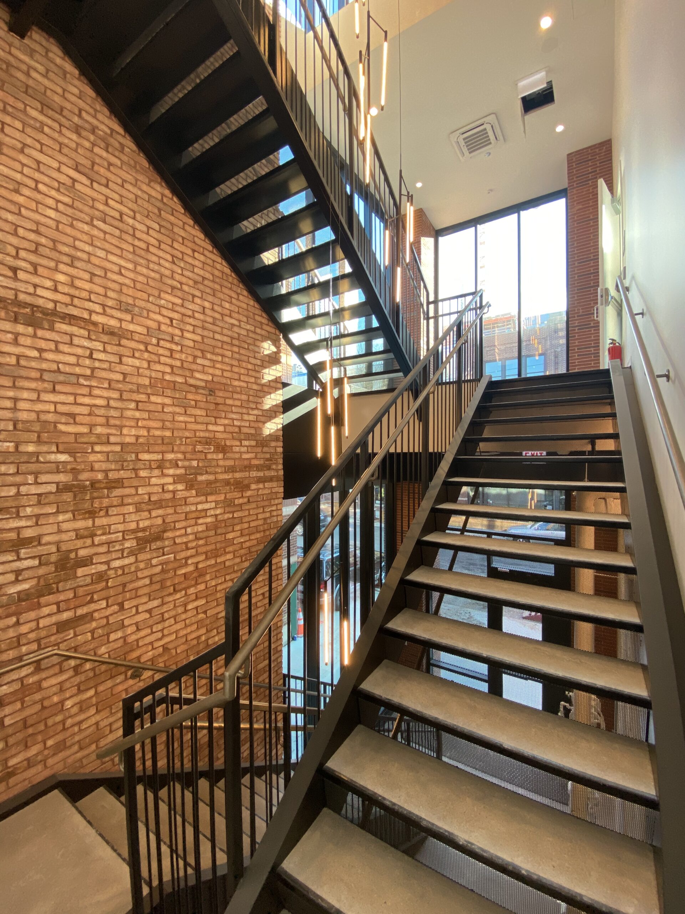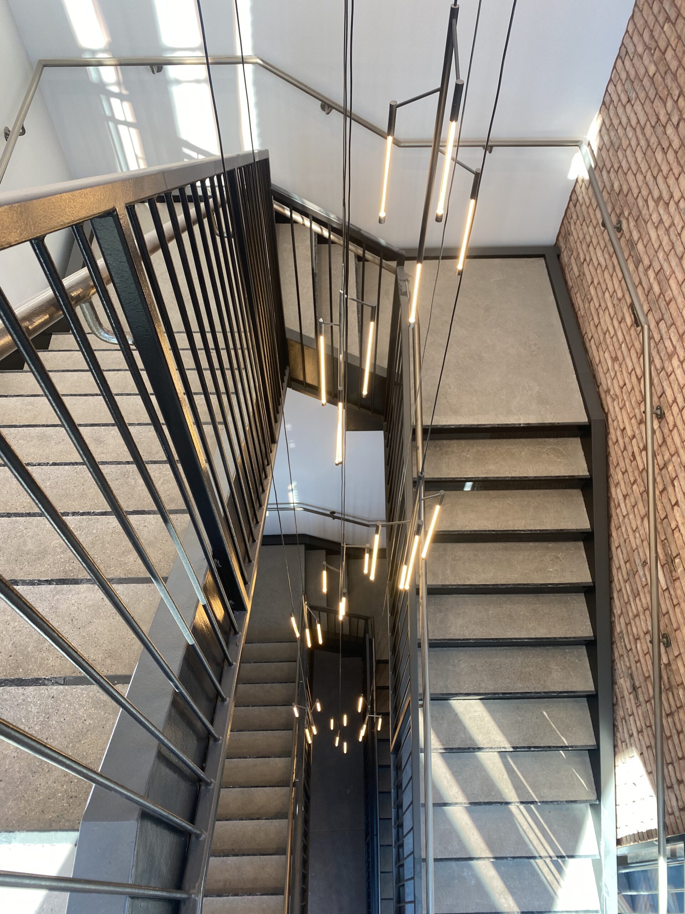932 West Randolph
RLE was engaged by L3 Capital for project management on an inventive redevelopment of 932 West Randolph, a former bank. The existing 13,350 square foot structure and adjacent parking-lot underwent extensive core and shell renovations, plus a three-story addition to create a 35,000-SF retail building. To reduce costs and construction waste, structural elements of the three-story bank were reused. RLE oversaw budget and planning for selective demolition, resulting in reusing over 75% of the structure. Ensuring a seamless build, RLE facilitated comprehensive A/E and contractor coordination for new MEP systems and vertical transportation, with Virtual Design Construction and BIM employed for increased efficiency and minimal waste. The façade was reclad with brick and steel, with a curtainwall-system added to unite structures and pay homage to Fulton Market’s industrial roots. Photo Credits: Michal CiurejClient: L3 Capital
Project Name: 932 West Randolph - Core and Shell
Project Type: Redevelopment
Services Provided: Project Management
Project Location: Chicago, IL - West Loop
Size: 35,000 SF
