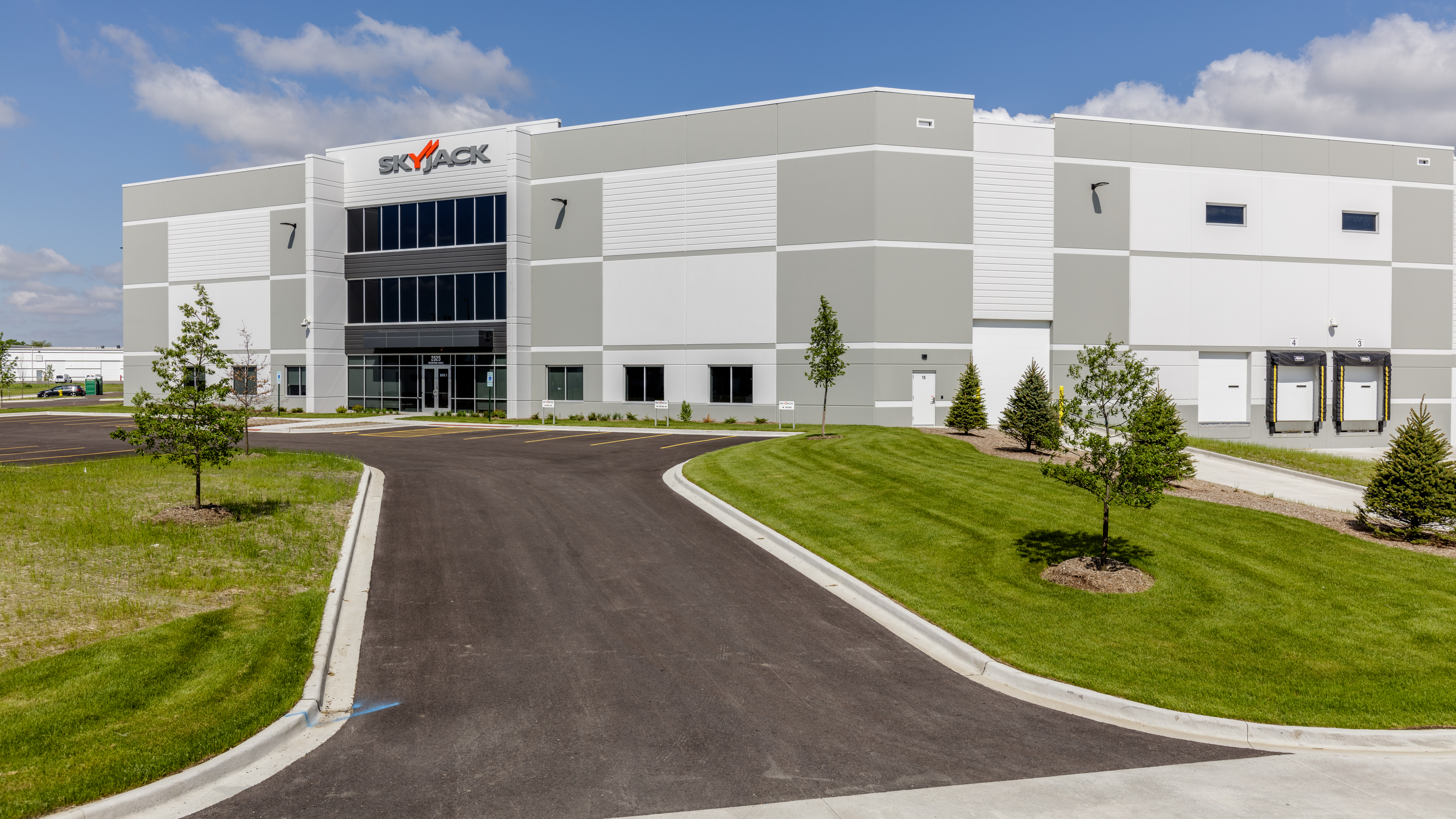Skyjack Equipment U.S. Headquarters
RLE provided project management for the Skyjack Equipment Inc., a Linamar Corporation, U.S. headquarters, which consolidated multiple facilities to support service and distribution operations. The 13,000 square foot corporate office features a signature lobby and flagship training room with 16 foot ceilings for Skyjack equipment demonstration. Custom audio-visual, technology, and furniture, fixtures, and equipment for the breakrooms, private offices, and strategically designed open office, allows for administration to work side-by side with a warranty call center and sales team. Branded signage is featured throughout the custom interior as well as marquee signage on the exterior façade. The 90,000 square foot warehouse operates out of eight dock doors and features a custom engineered racking system and shipping, receiving, kitting, crating, and quarantine workstations to facilitate high-volume operations. Custom operational signage as well as a security and access control system were designed for the warehouse program. RLE supported planning for the office, warehouse, and complete product inventory relocation. Photo Credit: Chicago Commercial PhotographyClient: Skyjack Equipment Inc.
Project Name: Skyjack Equipment U.S. Headquarters
Project Type: Corporate Interiors, Warehouse & Distribution
Services Provided: Project Management
Project Location: West Chicago, IL
Size: 103,000 SF

