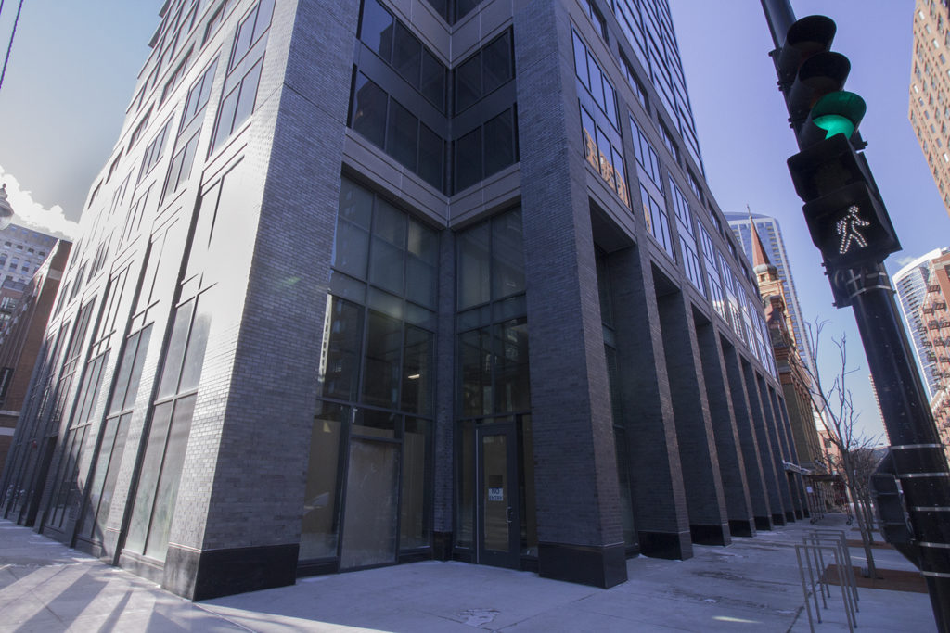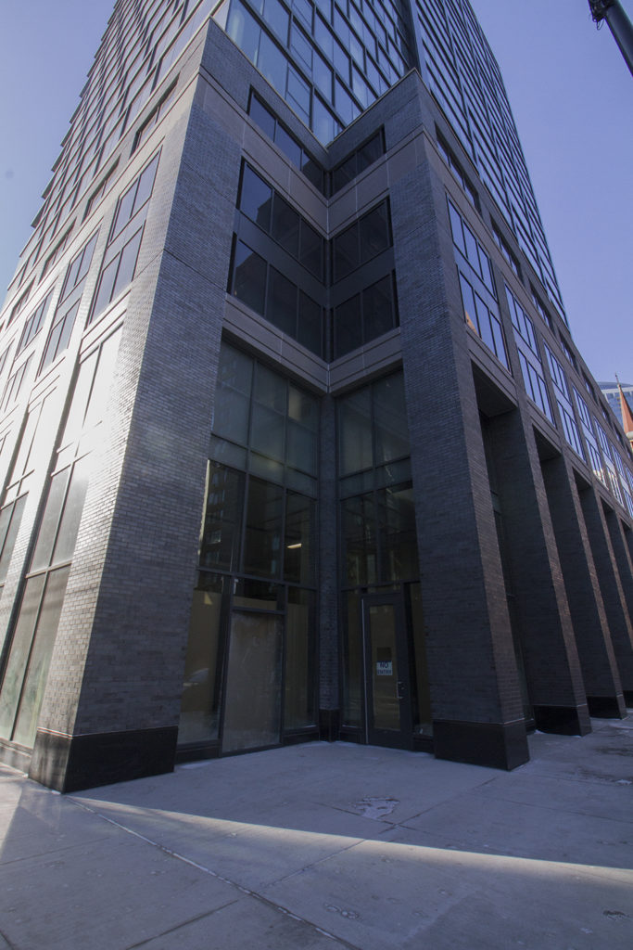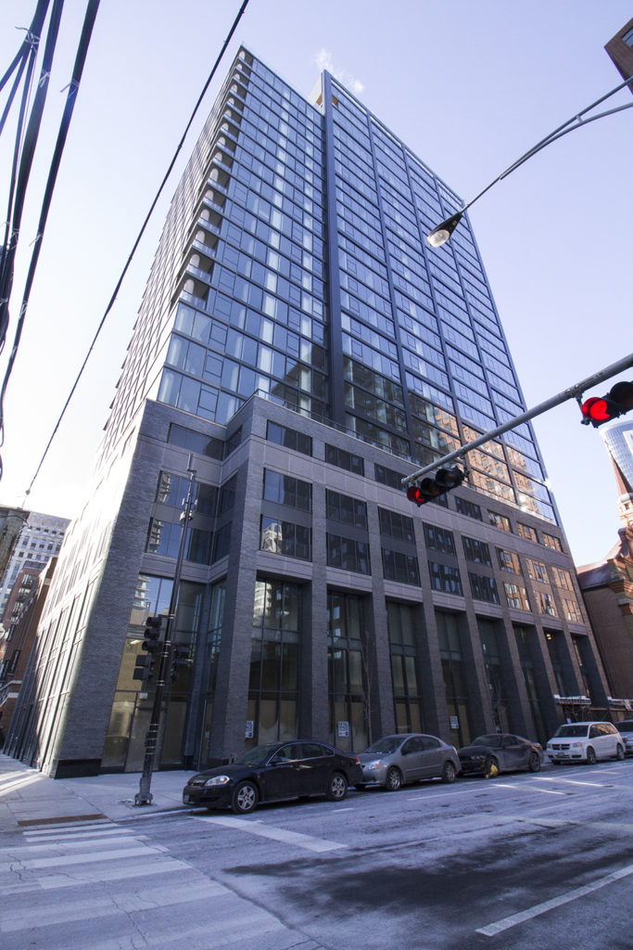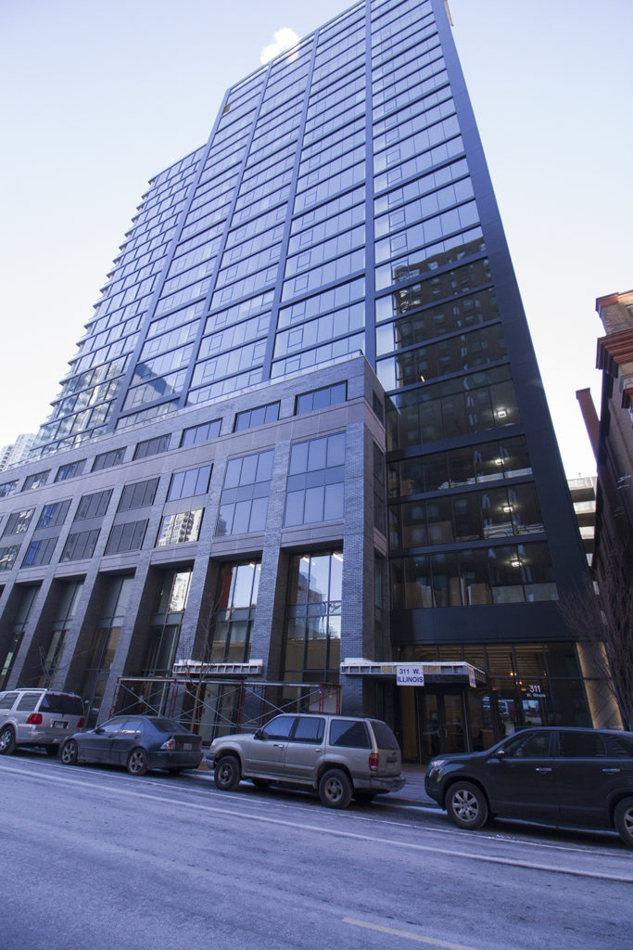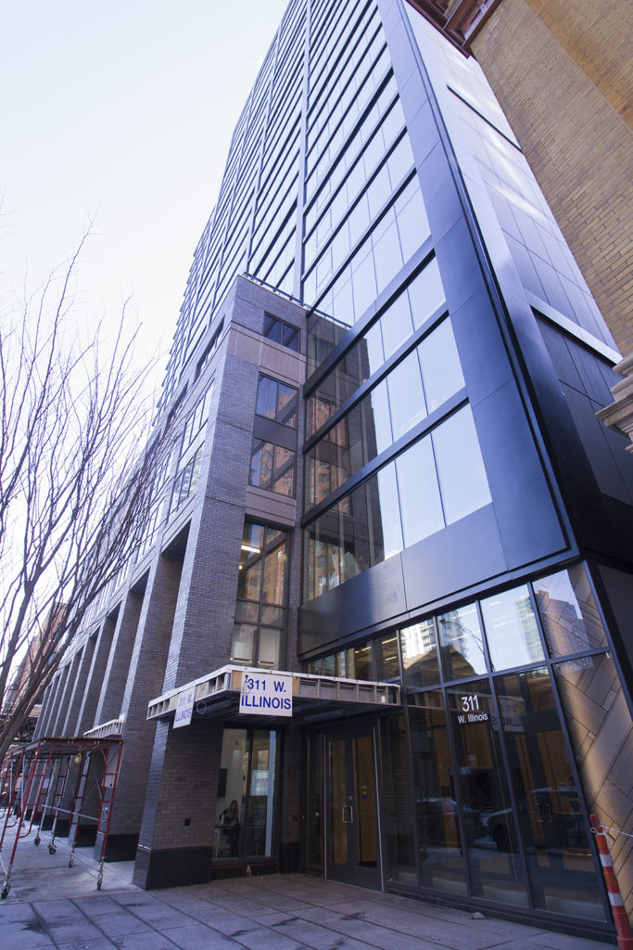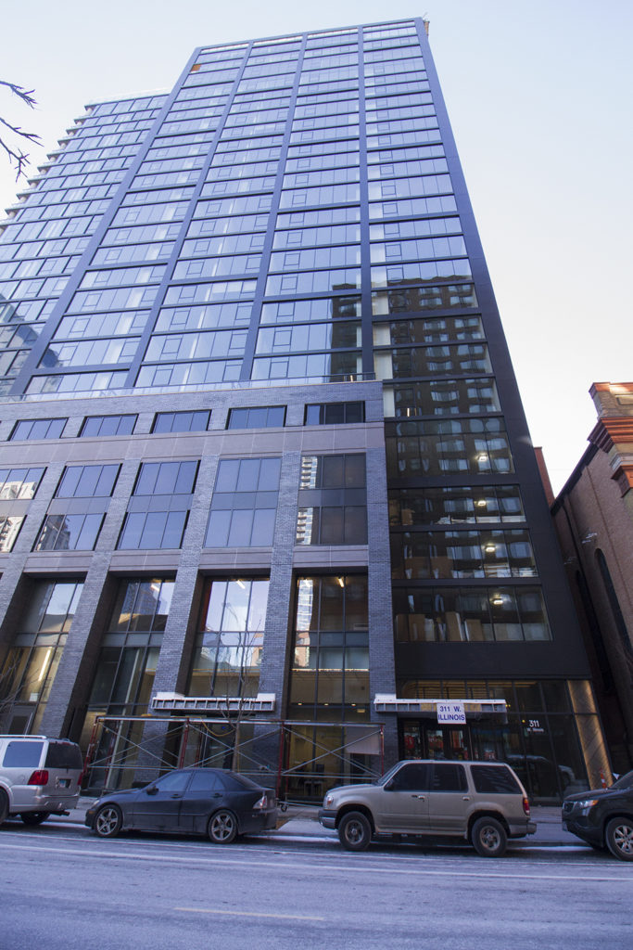311 W. Illinois
The project is a 291,569 square foot, twenty-four story mixed-use building with nineteen stories of apartments above ground-floor retail and parking. The 245 dwellings including a combination of studios, convertibles, and one, two and three-bedroom units. The project includes over 5,000 square feet of amenity space on the ground floor and another 4,000 distributed on upper levels with the largest area on the twenty-third floor which is dedicated to that use. A distinctive feature of the building is the placement of two unique three-bedroom units above the amenity level.Client: Wintrust
Project Name: 311 W. Illinois
Project Type: Commercial, Hospitality
Services Provided: Lender’s Representative
Project Location: Chicago
Size: 291,659 square feet
Date Completed: 2018
Architect: Fitzgerald
