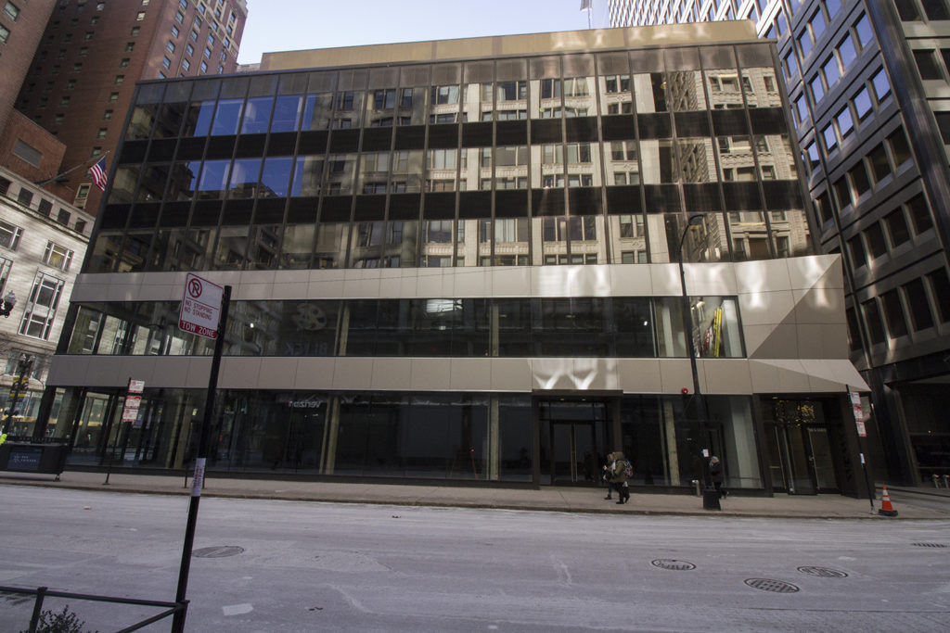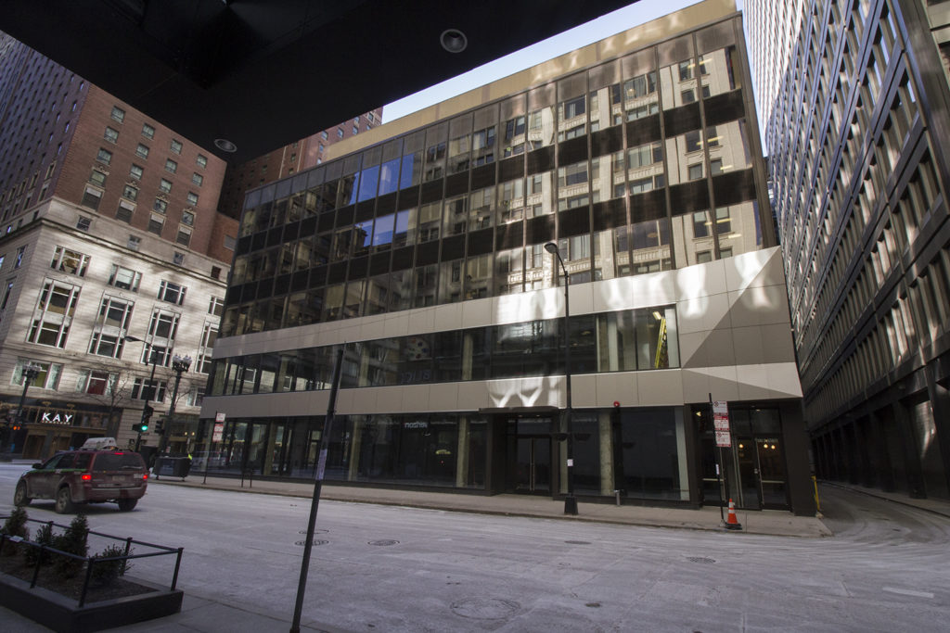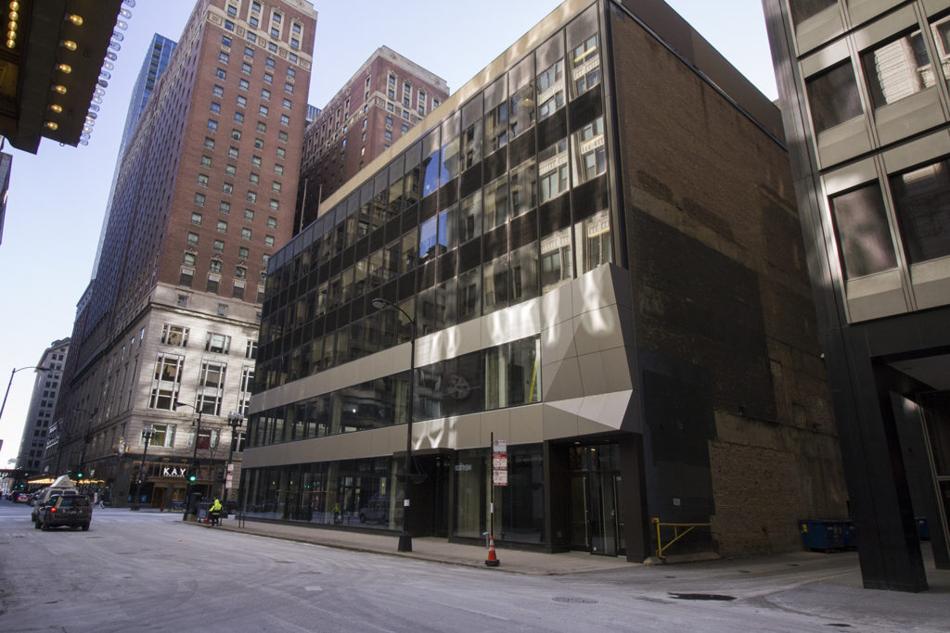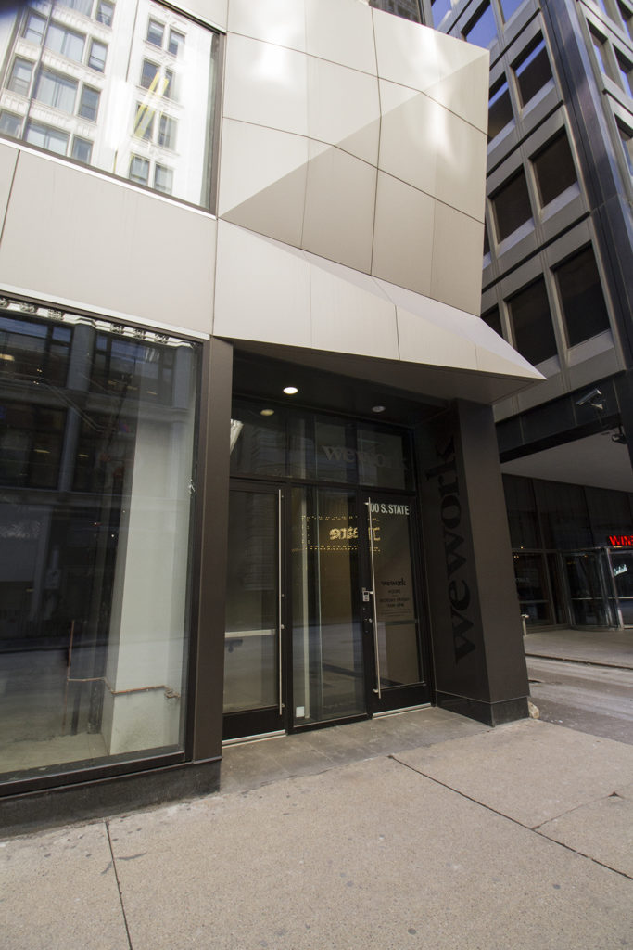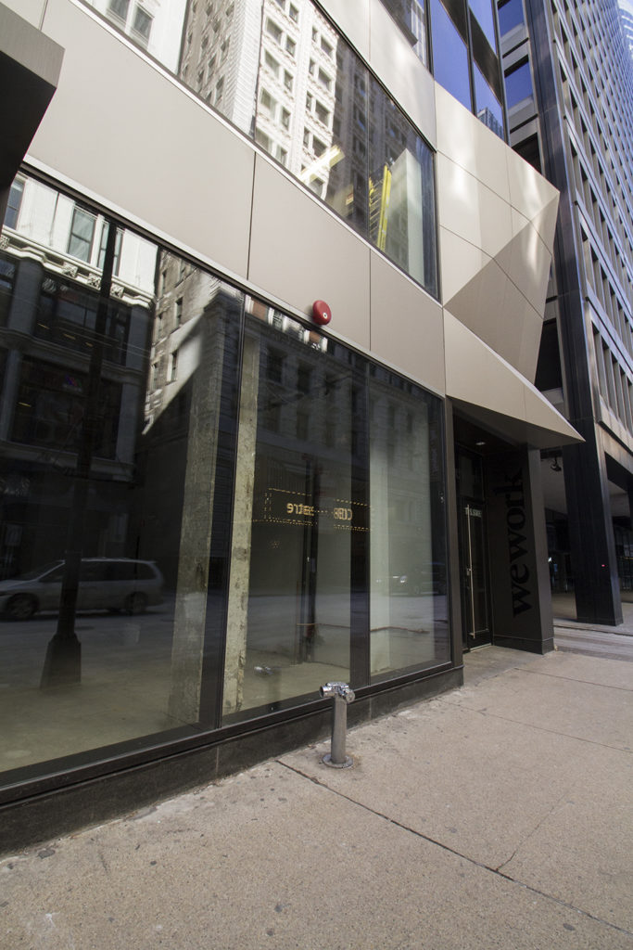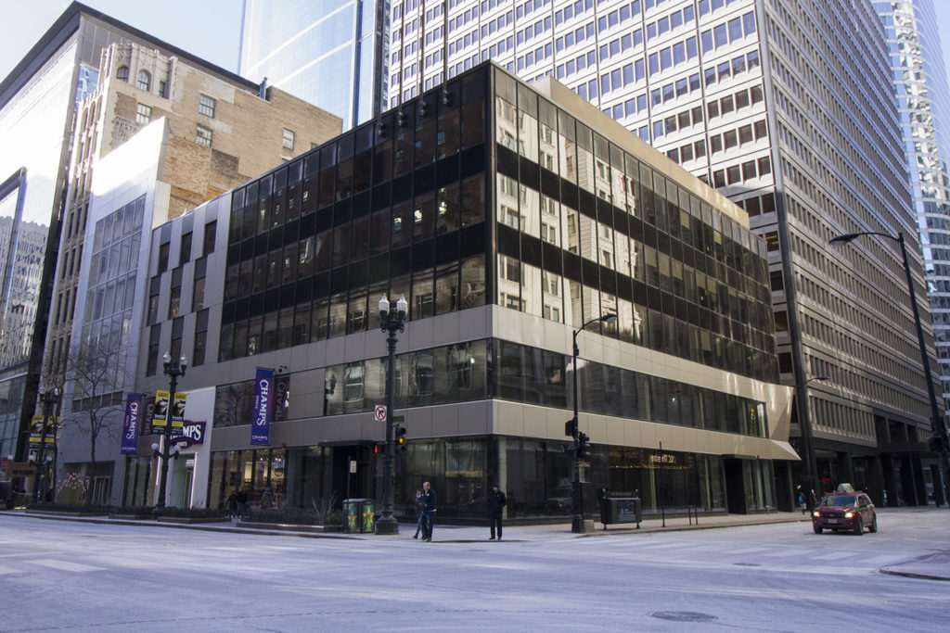100 South S. Street
100 South State Street is the redevelopment of two structures, one to be retained (100 South State Street) and one to be razed and replaced with new construction (presently 112 South State Street). The completed project will serve as retail and office space. The development is comprised of a total of 71,540 square feet in five stories (73’-0” total) of existing (redeveloped) and new (replacement) construction. The structure is 14,373 square feet per floor. The space is allocated to 7,237 square feet of retail space on the ground floor and 64,303 square feet of commercial office space in the balance of the first floor and the stories above. The project is located at the southwest corner of South State Street and West Monroe Street, Chicago, in the State Street shopping district. To the south the project will share a party-wall with a five-story building containing an existing retail use. To the west is a ten-foot-wide private alley. The two existing buildings were previously occupied by Amalgamated Bank and their retail tenant, The Men’s Wearhouse.Client: Wintrust
Project Name: 100 S. State Street
Project Type: Commercial
Services Provided: Lender’s Representative
Project Location: Chicago
Size: 71,540 square feet
Date Completed: 2017
Architect: VDTA
