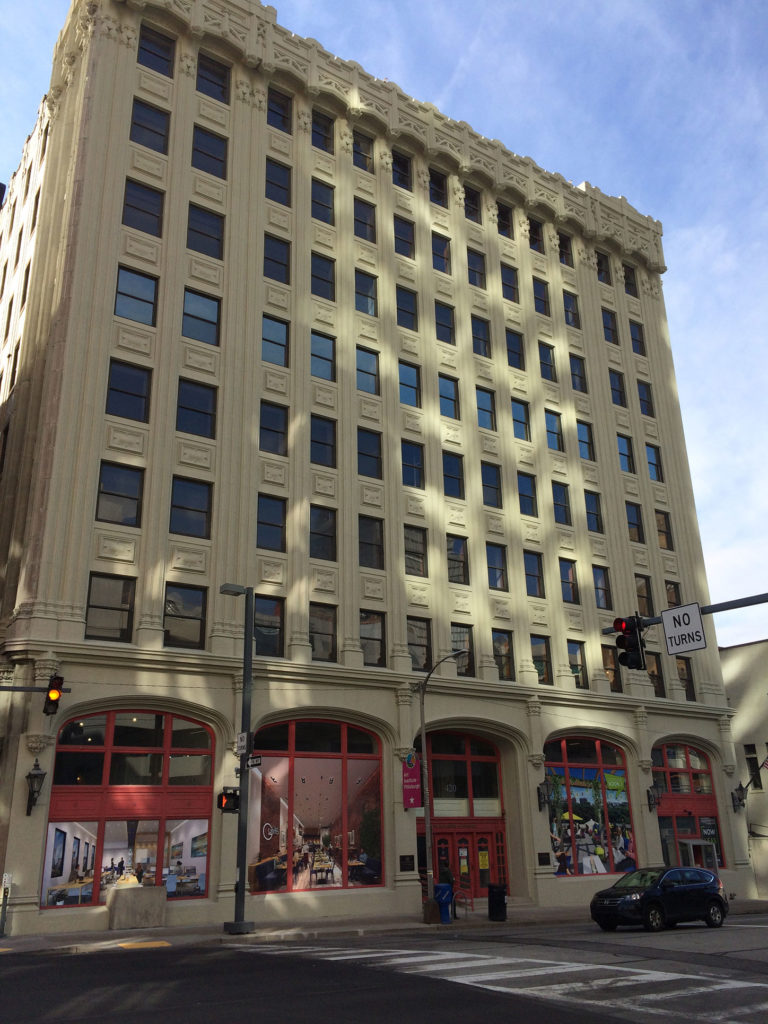420 Blvd of the Allies
Renovation of existing building, basement through 9th floor, and an addition of a new roof deck. The build-out includes amenity and conference room spaces in the basement and on the 1st floor. Mock-up suite on the 4th floor, vanilla box on the 8th floor, and a new elevator servicing the new roof deck amenity space.Client: M & J Wilkow Ltd
Project Name: 420 Blvd of the Allies
Project Type: Commercial
Services Provided: Project Management
Project Location: 420 Boulevard of the Allies, Pittsburgh, PA
Size: 190,000 SF
